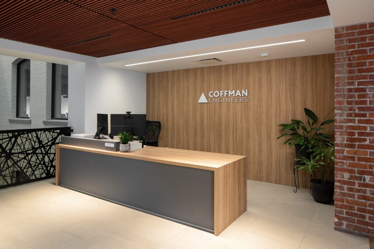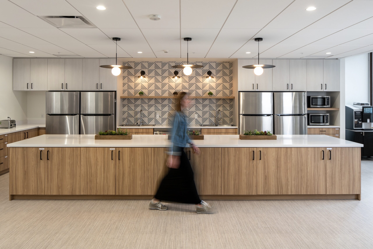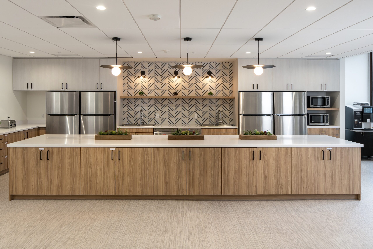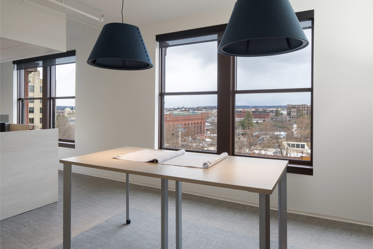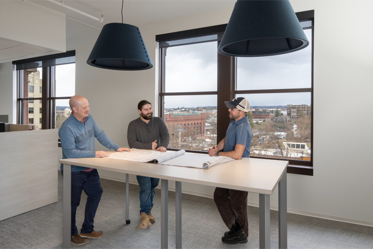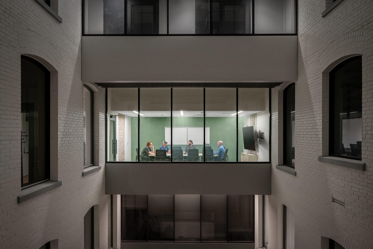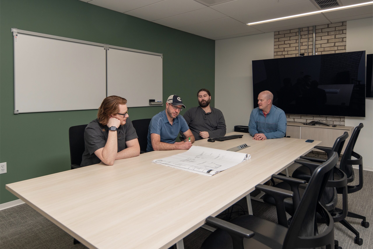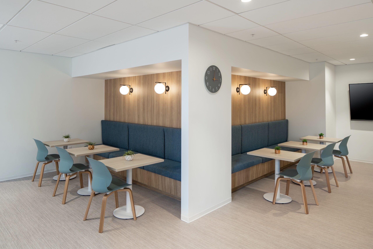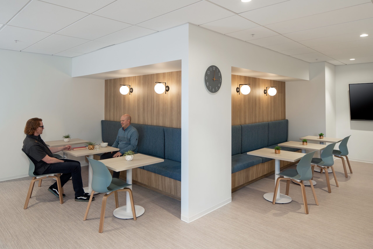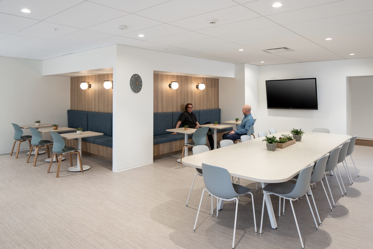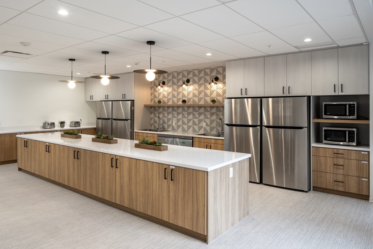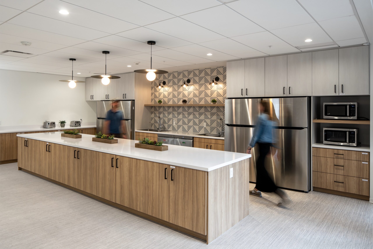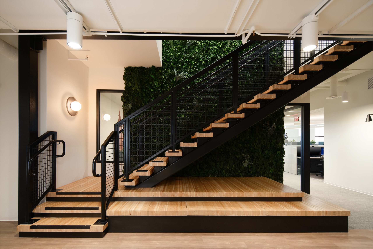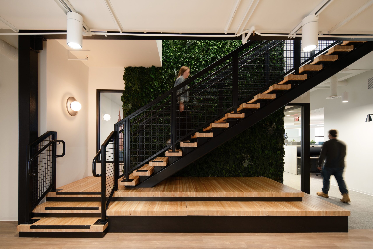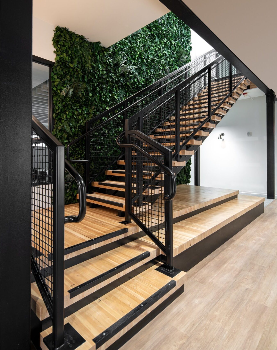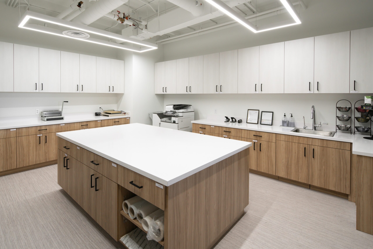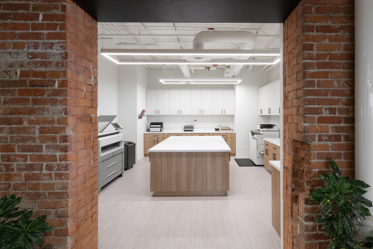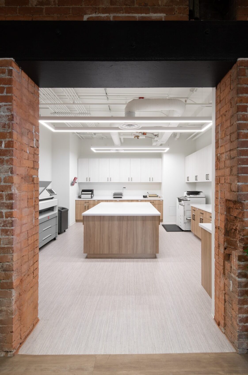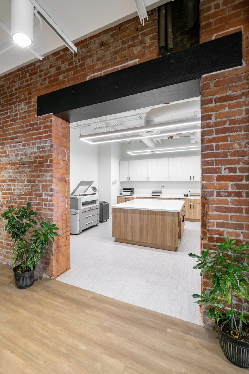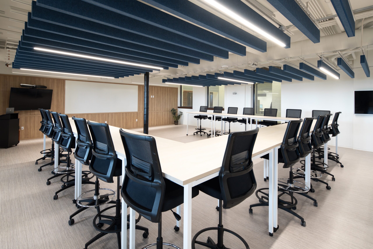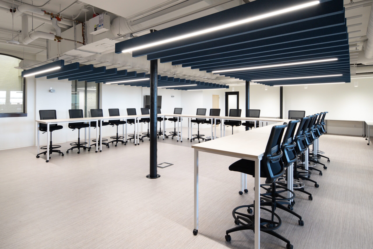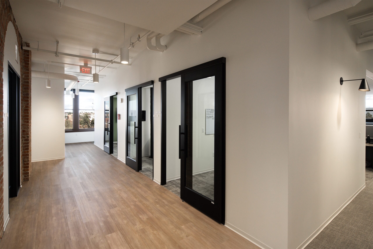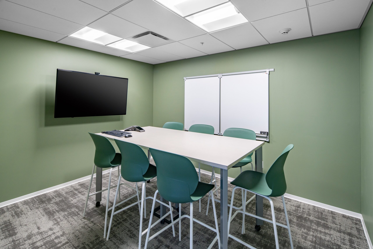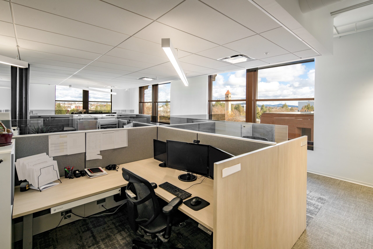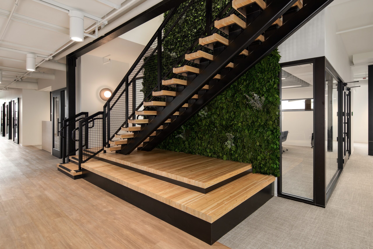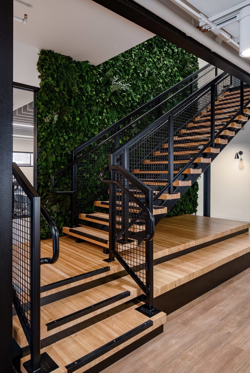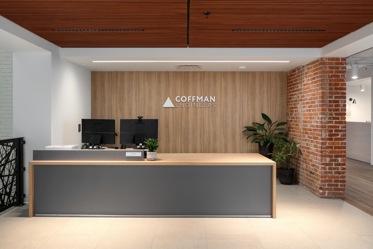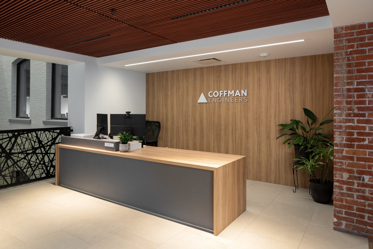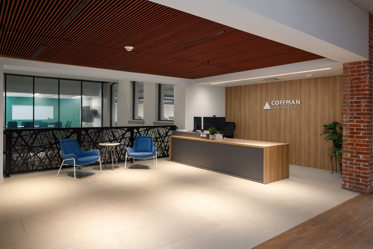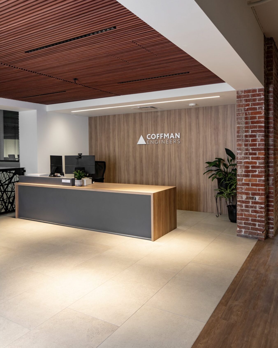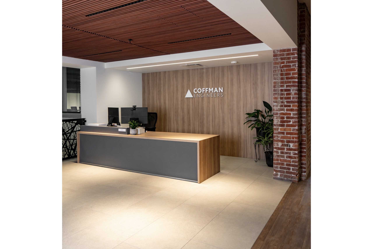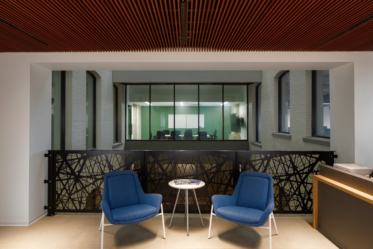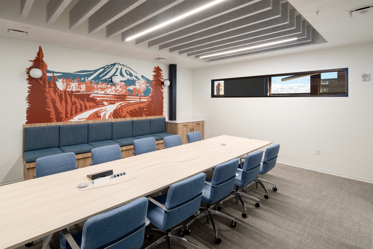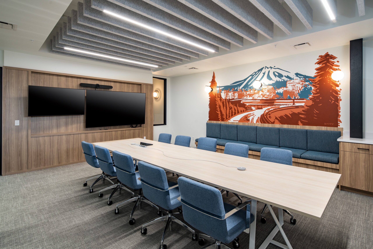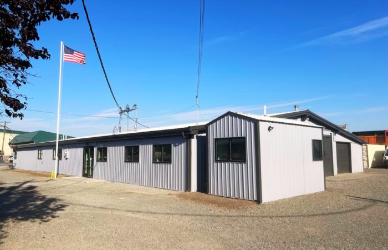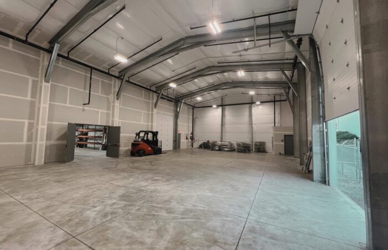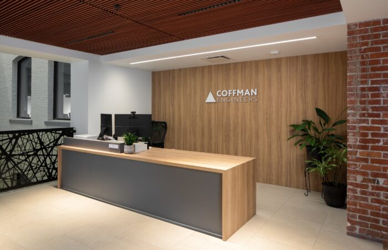- LocationSpokane, WA
- TypeOffice
- Size25000+ sq. ft.
Finley Construction proudly presents our latest: the modernization of the Old City Hall building’s 5th and 6th floors for Coffman Engineers in Spokane. This collaboration with Fusion Architecture, PLLC, and Mint Interiors Studio epitomizes our commitment to blending contemporary design with historical preservation. The project spans 25,000 square feet, covering all of the 5th floor and half of the 6th, located in a landmark that stands testament to Spokane’s rich heritage.
Our mission is to create a modern workspace that respects the building’s original charm. Key highlights include a new stairway linking the 5th and 6th floors, enhancing fluidity and connection within the space. The renovation also encompasses comprehensive upgrades to the plumbing, HVAC, and electrical systems, ensuring functionality meets modern standards.
The design features an open atrium between the floors, offering panoramic views of the Spokane riverfront park and ice ribbon, infusing the environment with natural beauty and light. To complement the architectural and historical value of the Old City Hall, the lobbies on both floors will receive exquisite new finishes, elevating the space’s overall aesthetic. Finley Construction is dedicated to delivering an interior that is both top-tier and respectful of the building’s storied past, making it a notable addition to our portfolio.
